Jack & Jill Bathroom Layouts
Jack and Jill bathrooms, rumored to have been named after the two children from the nursery rhyme, are a unique feature in any home. Defined as a bathroom situated between two bedrooms, with doors opening to each room, this layout allows for many creative design opportunities. Determining its size is the first place to start.
On average, the size of a Jack and Jill bathroom ranges from 110-164 square feet, though of course, some can be smaller, with a minimum of 40 square feet, or larger, upwards of 170-210 square feet. The amount of square footage you have for this kind of bathroom will determine its configuration of bathroom components.
As mentioned above, the layout options for a Jack and Jill bathroom are wide and varied. After researching and learning how they function differently, we've collected the most common layouts, plus a few tips from the experts who design them. Keep reading to find out if a Jack and Jill bathroom is right for your home.
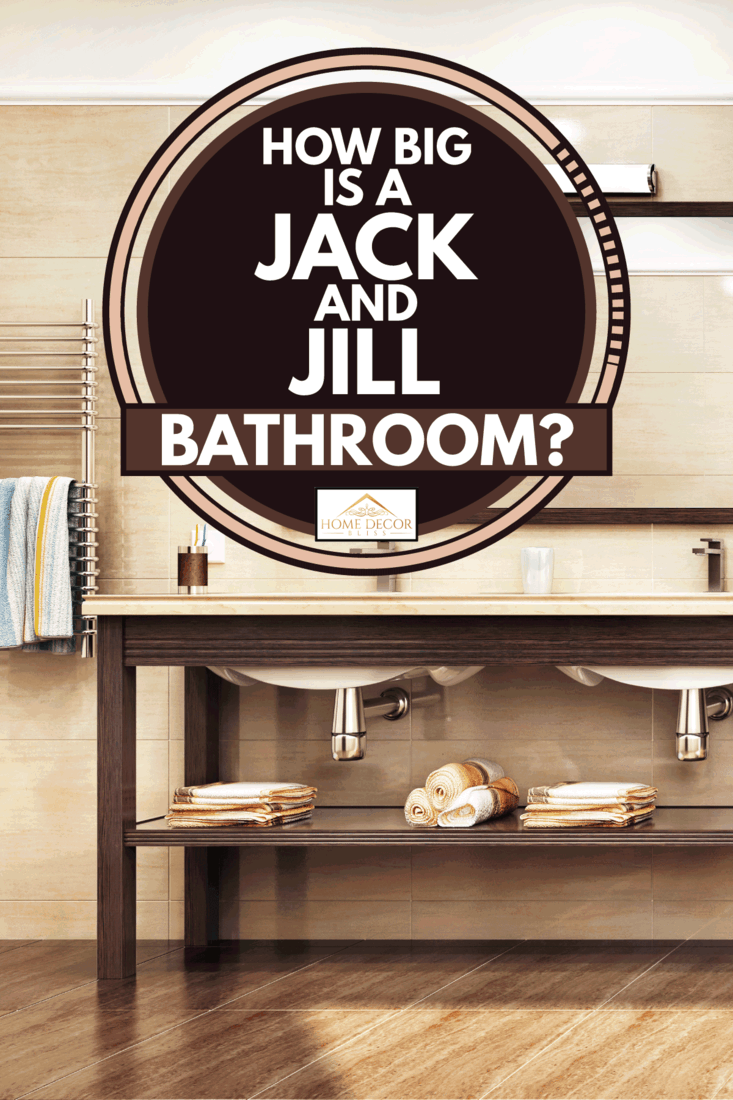
Common Jack and Jill bathroom layouts
The combinations of bathroom amenities can be arranged in several ways. Of course, consulting with an experienced home builder will help you finalize how your puzzle-like bathroom can be arranged, accounting for plumping and electrical considerations. Here are some examples of a Jack and Jill bathroom layout.
Basic Layout
At a minimum, a Jack and Jill bathroom requires at least 40 sq feet, enough space for your main 3 components–a sink, toilet, and tub (or single shower if space is tight). This is a basic Jack and Jill bathroom layout.
Double Vanity
An average-sized Jack and Jill bathroom is between 110-164 square feet and allows for a double vanity, which most experts recommend if possible. Installing two sinks opens up a Jack and Jill bathroom's functionality since its inherent purpose is to be used by at least 2 people.
Back to Back Sinks
In this configuration, the sinks are back-to-back, an interesting alternative to the usual side-by-side vanity.
Common Access Door
One caveat about a Jack and Jill bathroom is that it's blocked in, accessible only by the bedrooms' two doors. Many homeowners prefer it this way as it's their intention for the bathroom to be somewhat private and used only by the bedrooms' occupants.
Others, however, may want the bathroom to open up to the rest of the home. This is remedied by incorporating a third door leading into the hallway or another common area. While adding an additional door to the layout requires a bit more space, many homeowners find it increases the function and flow of the home, allowing the bathroom to be accessible to all.
Extra Large Luxury
A Jack and Jill bathroom of 165 square feet or more is considered a large room with enough space to create a luxurious experience. With this sized room, your options are plentiful, including spacious vanities, a large walk-in shower, a deep soak tub, built-in cabinets, and/or dressing tables. Rooms of this size are large enough for almost two separate bathrooms and still allow sufficient space for both users.
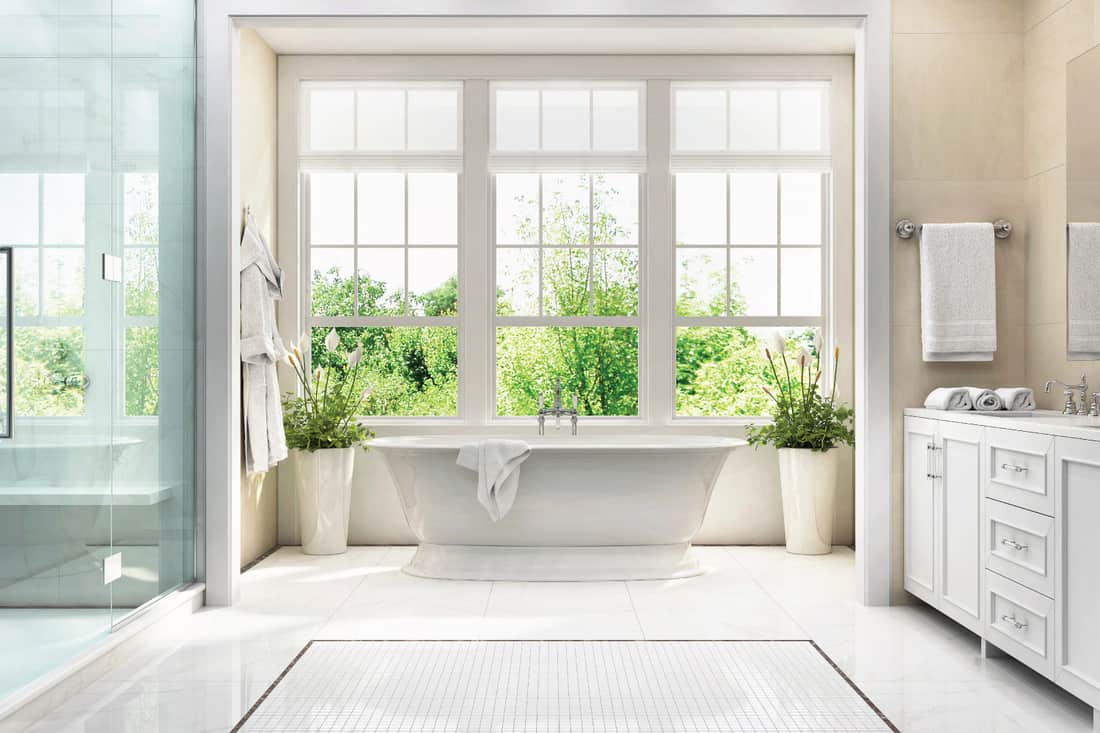
Expert Recommendations
Designers who have considerable experience with these bathroom layouts offer a few tips. The first among these is to ensure privacy and prevent accidental walk-ins from the other user. Created to be a shared space, Jack and Jill bathrooms especially need locks on both doors–and the ability to lock and unlock from either side of the door, too.
In the scenario where the door from the bathroom to the opposite bedroom is accidentally left locked, the other user cannot access the bathroom without walking around and through the opposite bedroom to unlock the door from inside the bathroom. Using a doorknob that locks on the bathroom side and has an emergency lock release on the bedroom side will go a long way in preventing these frustrating "locked out" situations.

See this privacy doorknob on Amazon.com.
Another way some homeowners ensure privacy in a Jack and Jill bathroom is to build a divider to separate the toilet and/or the shower from the main area of the bathroom. Another solution is to encase these two bathroom components in a separate small space, allowing for the use of the vanity by the other user. In this instance, a pocket door easily provides privacy without wasting space.
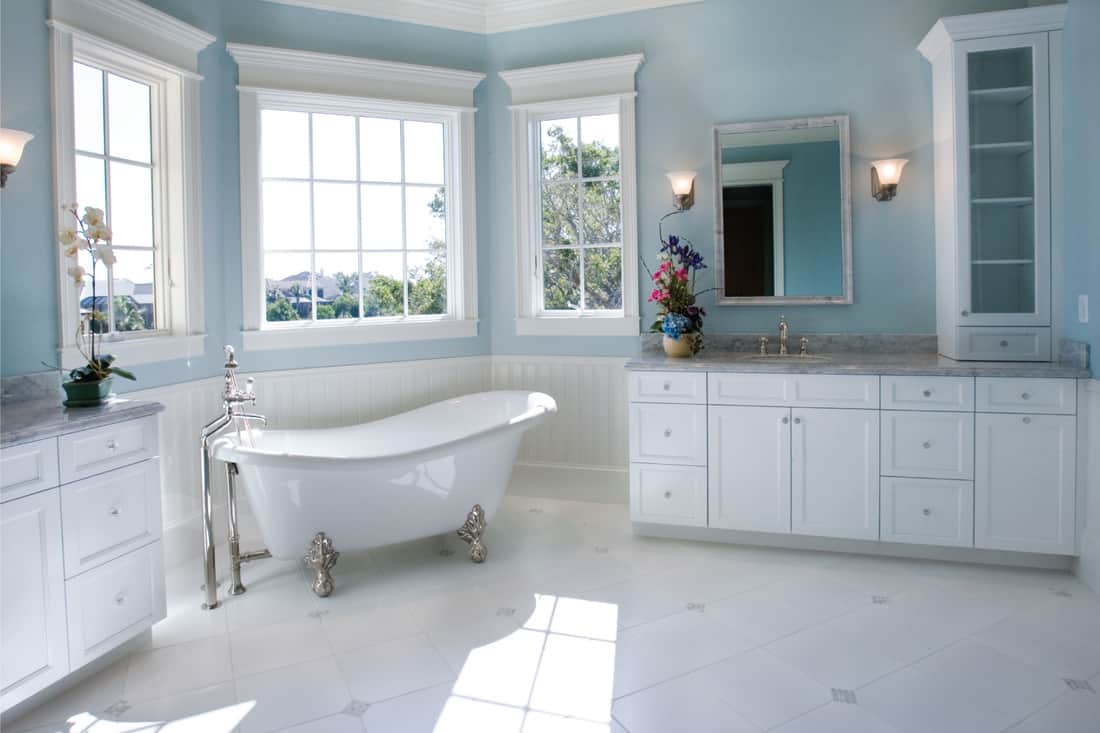
As any home designer will tell you, don't forget about storage. Toiletries, towels, hampers, extra toilet paper, and cleaning supplies are the tools of the bathroom; make sure there is adequate space in cupboards, drawers, and closets for storing these everyday essentials. And be aware of counter space allowance should certain items–hair dryers, curling irons, or shaving supplies–need to be set out when in use.

Click here to see this bathroom storage unit on Amazon.
Are Jack and Jill Bathrooms Popular?
Jack and Jill bathrooms became popular in the 1970s, especially with larger families with many kids. The television show, "The Brady Bunch" famously featured a Jack and Jill bathroom between the girls' and boys' bedrooms. These days Jack and Jill bathrooms are gaining in popularity, especially with custom home designers. And for good reason; there are many benefits to having this unique room.
What are the Benefits of a Jack and Jill Bathroom?
Cost Savings
First of all, installing a Jack and Jill bathroom design in a home saves both square footage and money, especially compared to pairing each bedroom with its own bathroom. Building bathrooms in a home increases costs in plumbing, electrical, and cabinet labor. So having one, relativity private, bathroom serve multiple people is a significant benefit.
Privacy
Another convenience a Jack and Jill bathroom provides is privacy, despite its multiple users. Placing a bathroom between two bedrooms prevents visitors from seeing the everyday morning and evening clutter of personal spaces–wet towels, toothpaste on the counter, or a days-old pile of clothing. And as long as both doors leading to the bedrooms have locks on both sides, all users can enjoy their individual privacy, too!
Great for Large Families
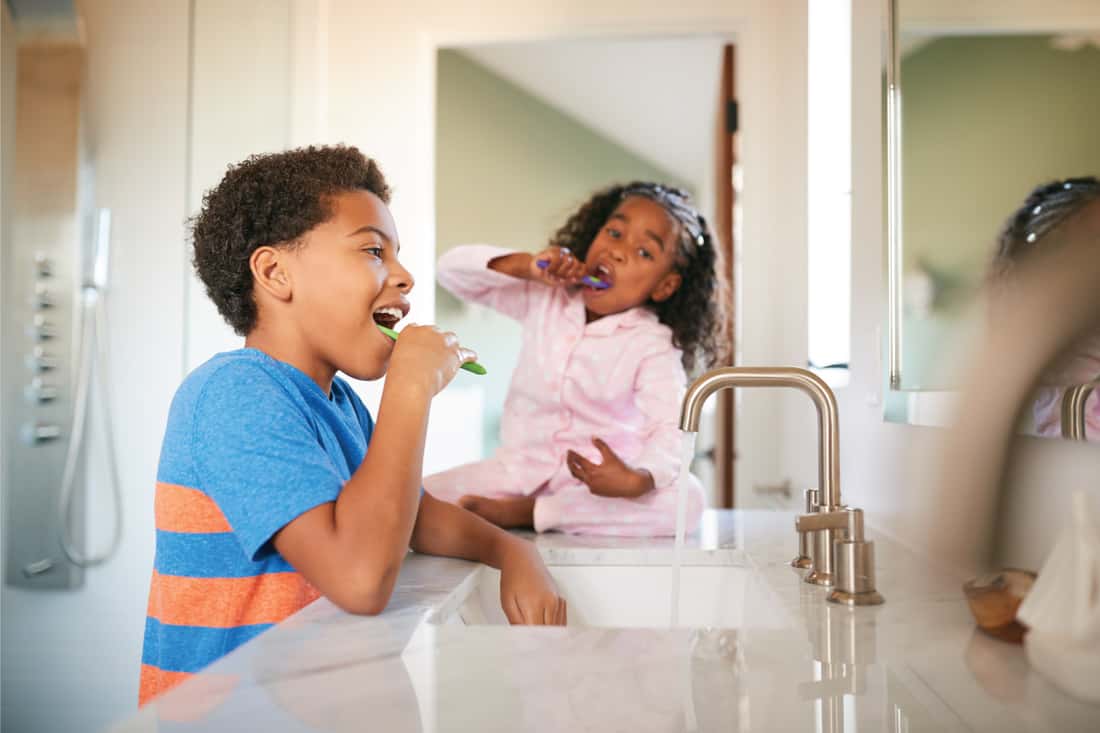
Jack and Jill bathrooms are ideal for large families. Giving children their own bathroom space prevents the spillover of their items into other rooms in the house. Some parents credit their children's Jack and Jill bathrooms as a place to teach important values: siblings learn to share, compromise, and understand other's level of cleanliness. Offering children appropriate ownership and responsibilities is a great life-long skill.
Guest Suite
Even for families without children, a Jack and Jill bathroom creates the ideal guest suite. If your home is the place where family or frequent guests gather for extended visits, two bedrooms, both connected to a bathroom can provide additional privacy and make any visitor feel welcome.
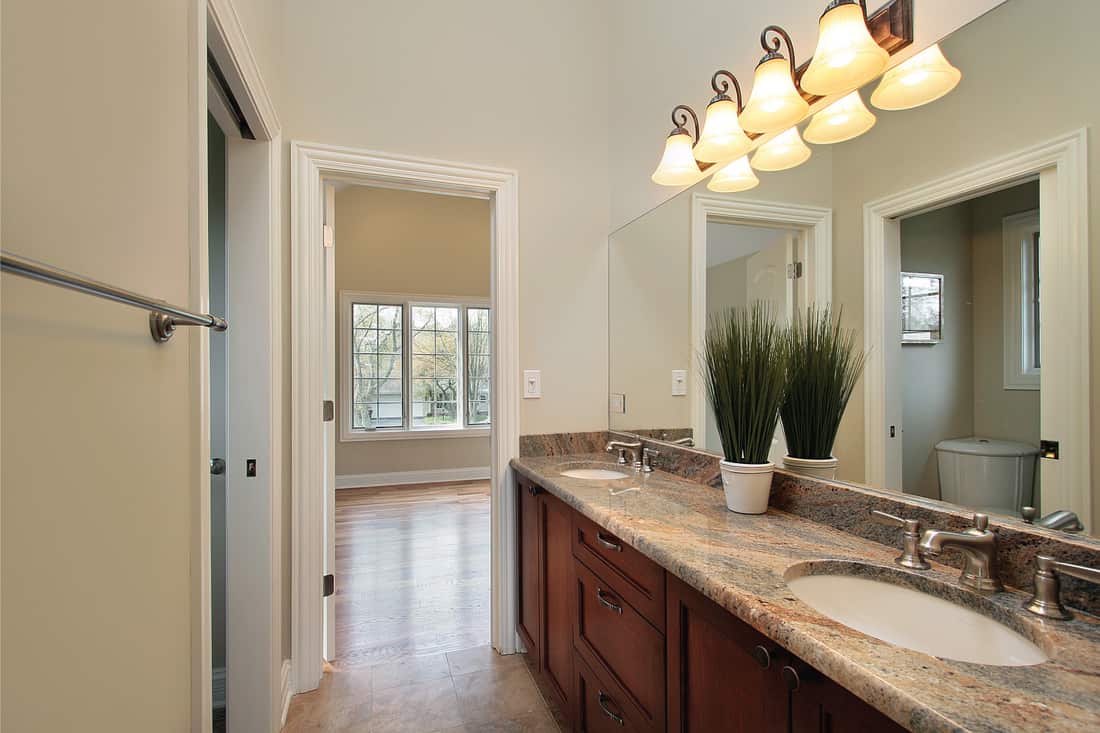
Should each bedroom have a bathroom?
No, there is no rule that each bedroom should have a bathroom. However, if your lifestyle includes hosting several guests at a time, it's not a bad idea to think about how many guest bedrooms and corresponding bathrooms you may need.
In general, experts recommend one bathroom for every three bedrooms. It's most common in today's homes to have a half bathroom near the general living areas, a master bath attached to the master bedroom, and a full-sized bathroom for the remaining bedrooms.
How much space do you need for a bathroom?
The answer depends on what kind of bathroom you want. A full-sized bathroom with a sink, toilet, and bathtub/shower requires a minimum of 40-45 square feet. A three-quarter bathroom with a sink, toilet, and shower only can be built with 36 square feet. And a tiny half-bath with a sink and toilet only can be installed with a minimum of 20-30 square feet.
A good rule of thumb is this:
- A small-sized bathroom needs at least 40 square feet.
- A medium-sized bathroom, which is, on average, the most commonly sized bathroom, needs at least 60 square feet.
- A large-sized bathroom range begins at 120 square feet and greater.
As you can see, bathroom layouts, their components, and their sizes can be arranged in nearly any combination you can imagine! Jack and Jill bathrooms factor easily into this array of possibilities and can serve as both a practical and memorable feature in your home.
How to Clean Chrome Bathroom Fixtures
How Much Does It Cost to Renovate a Bathroom?
Source: https://homedecorbliss.com/how-big-is-a-jack-and-jill-bathroom/

0 komentar:
Posting Komentar